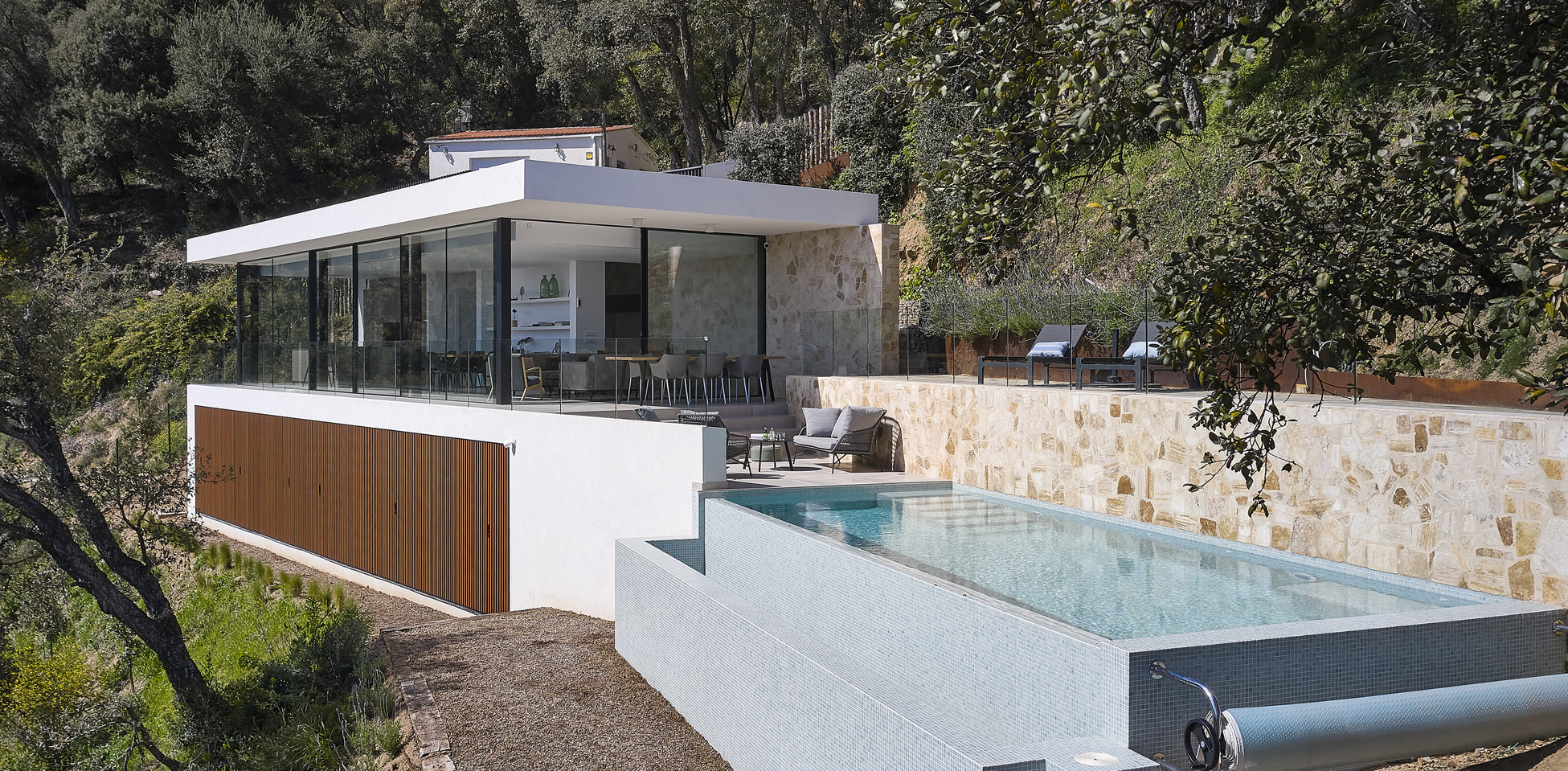

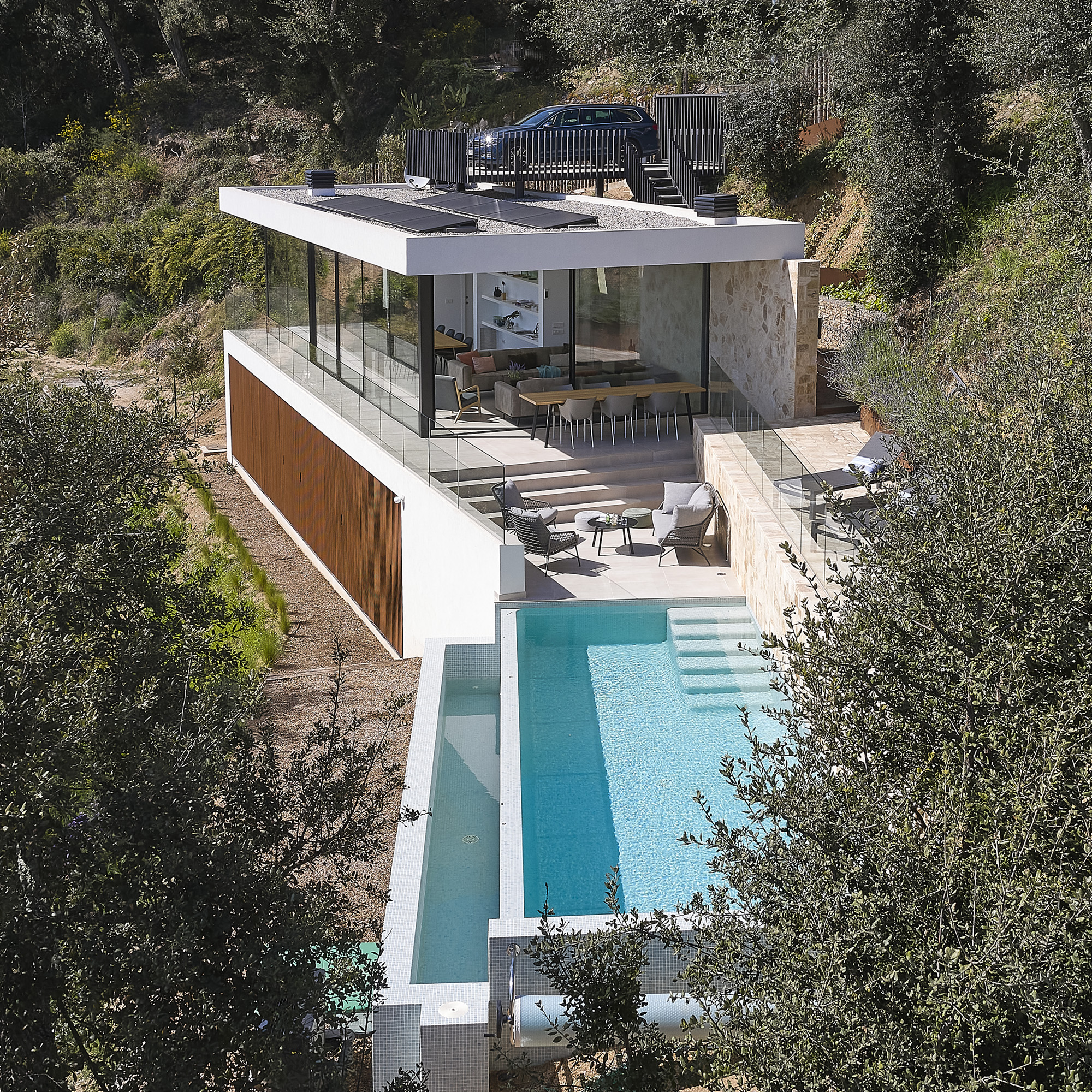
The design strongly reflects its surroundings. The horizontal lines in the villa's architecture exploit this locations’ features to the fullest. The villa is closed onto the mountain side, allowing it to unfold entirely onto the valley side, as it were. The glazed frames allow you to take in the surroundings completely, giving the sense of a majestic vantage point. The architecture is all about enjoyment, relaxation and a beautiful view of nature
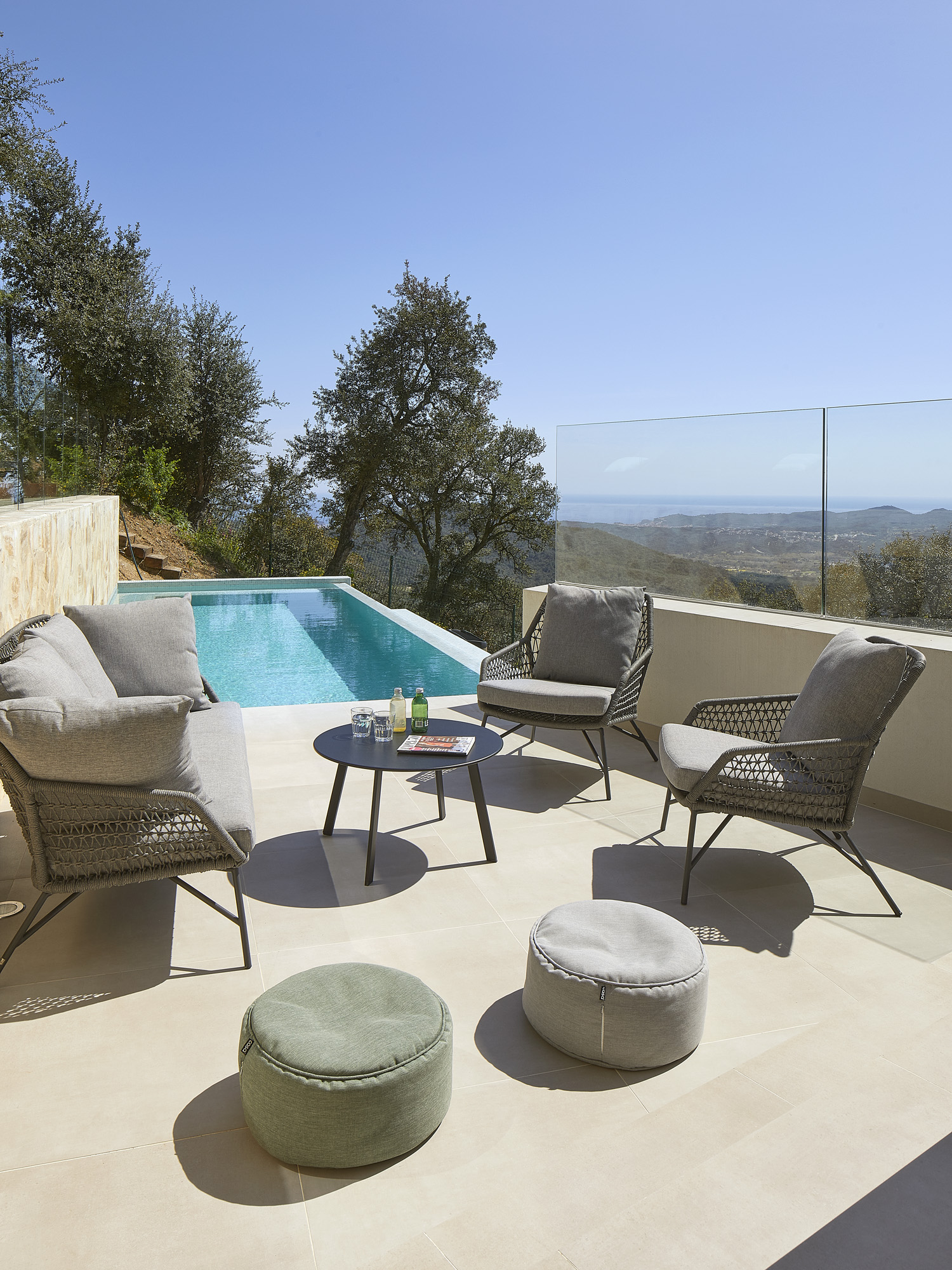
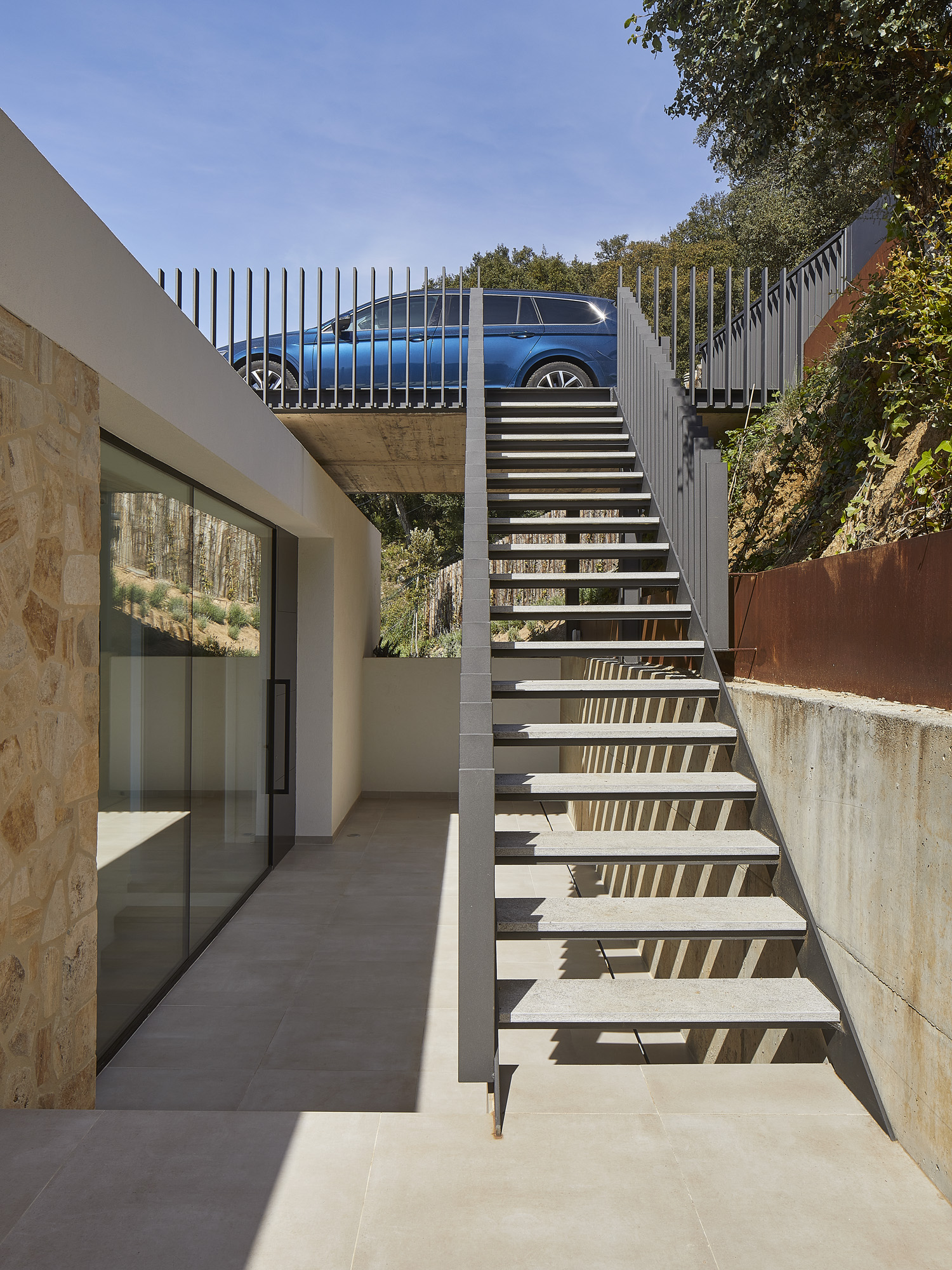
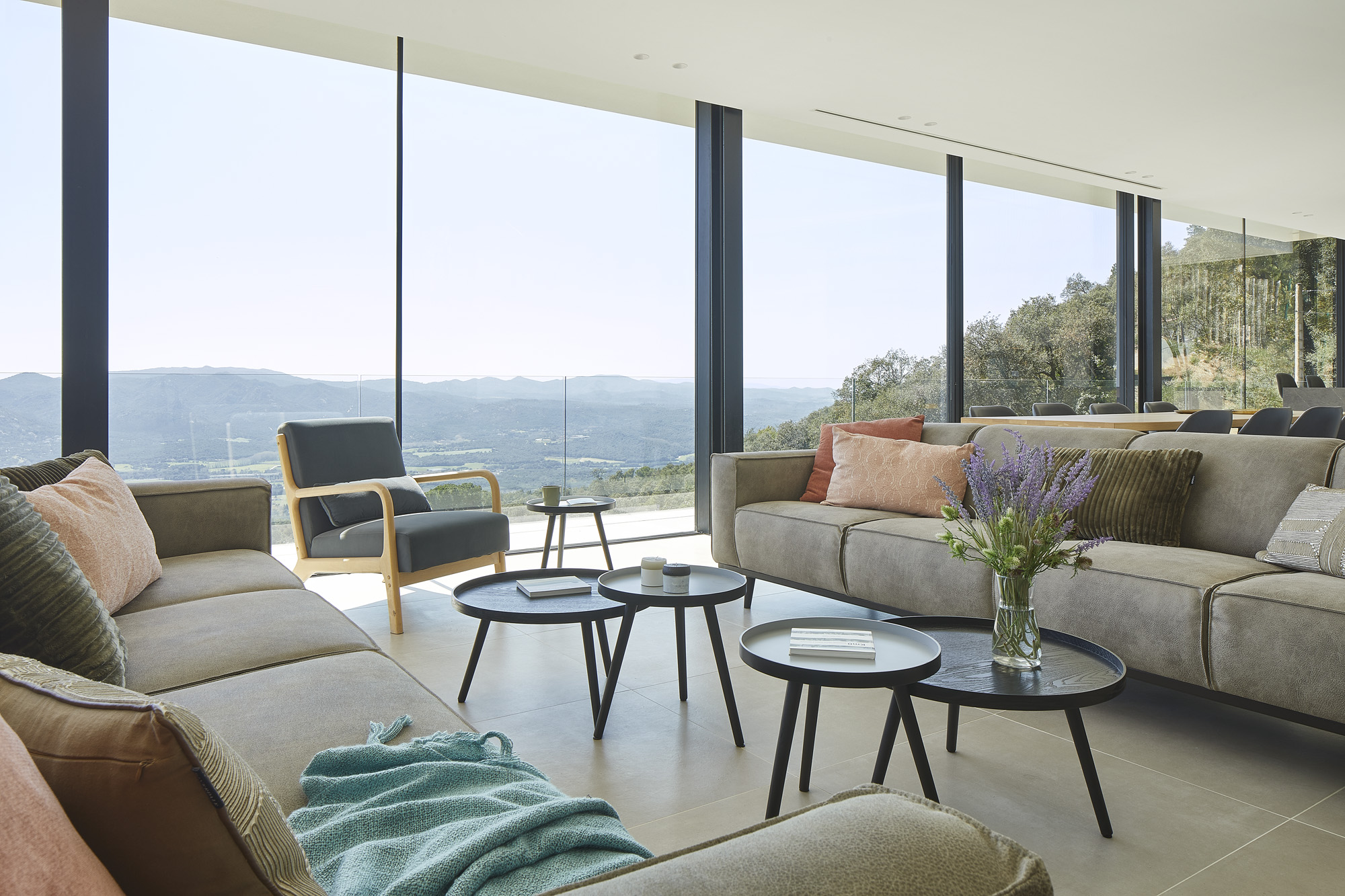
The layout of the residential floor plan allows for completely harmonised flow. The juxtaposition of features ensures there is contact with nature from every angle. The materials of both the floor and the ceiling extend from inside to outside, so that these flow seamlessly into one another.
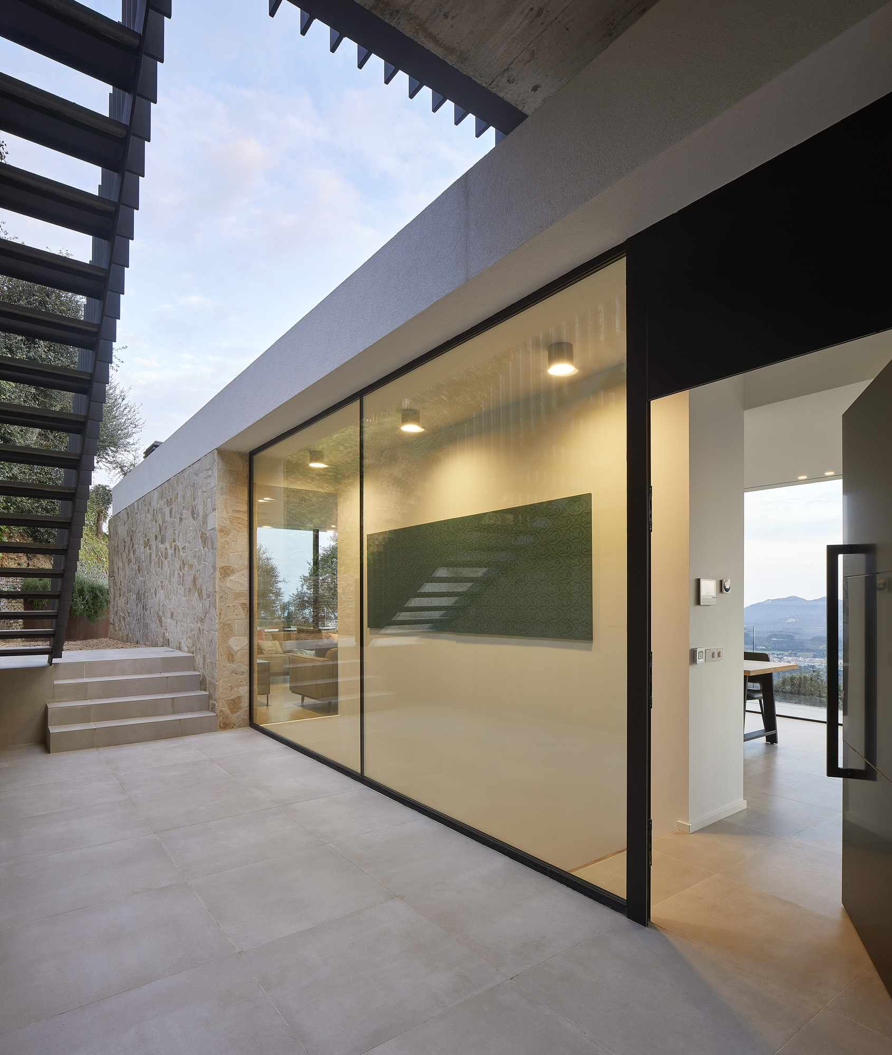
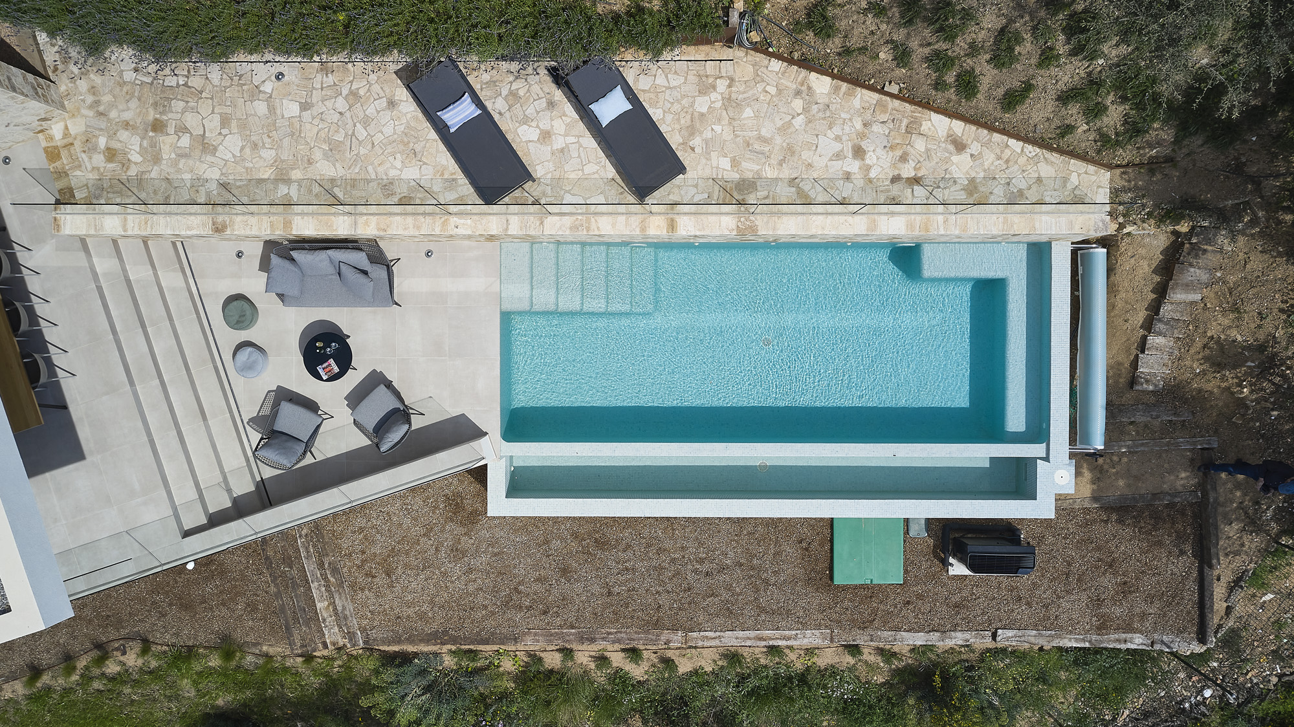
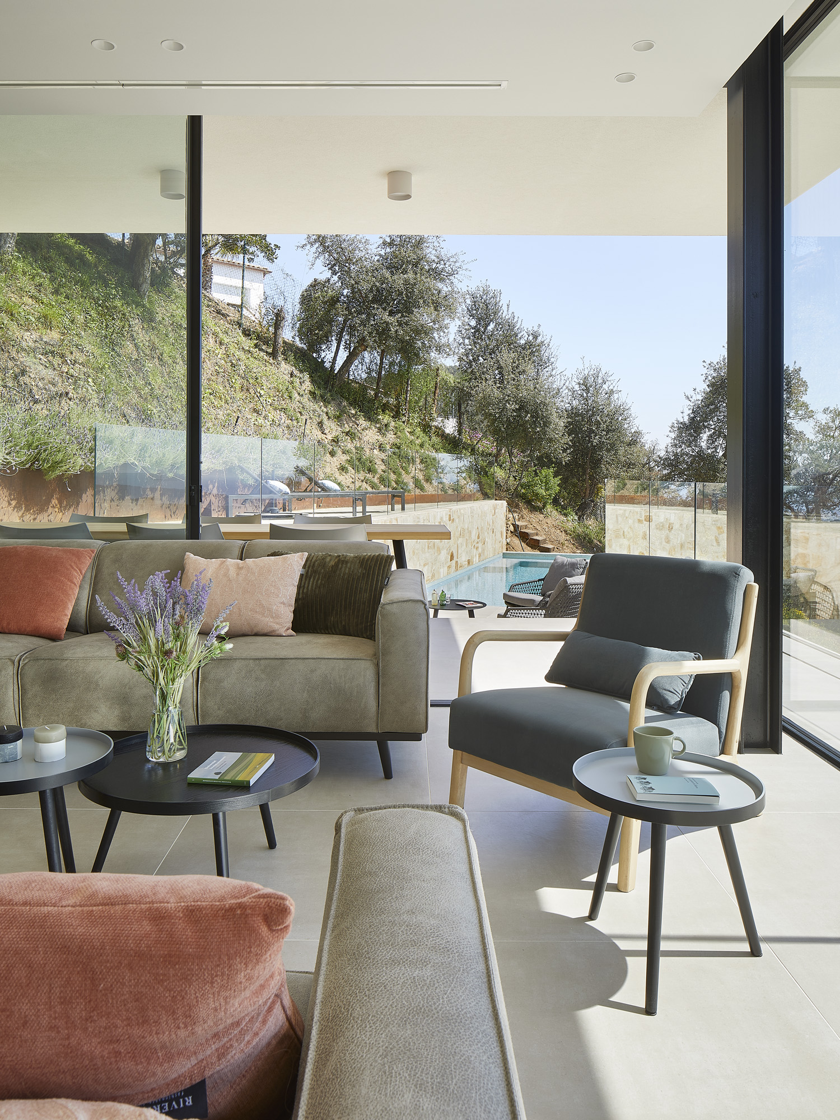
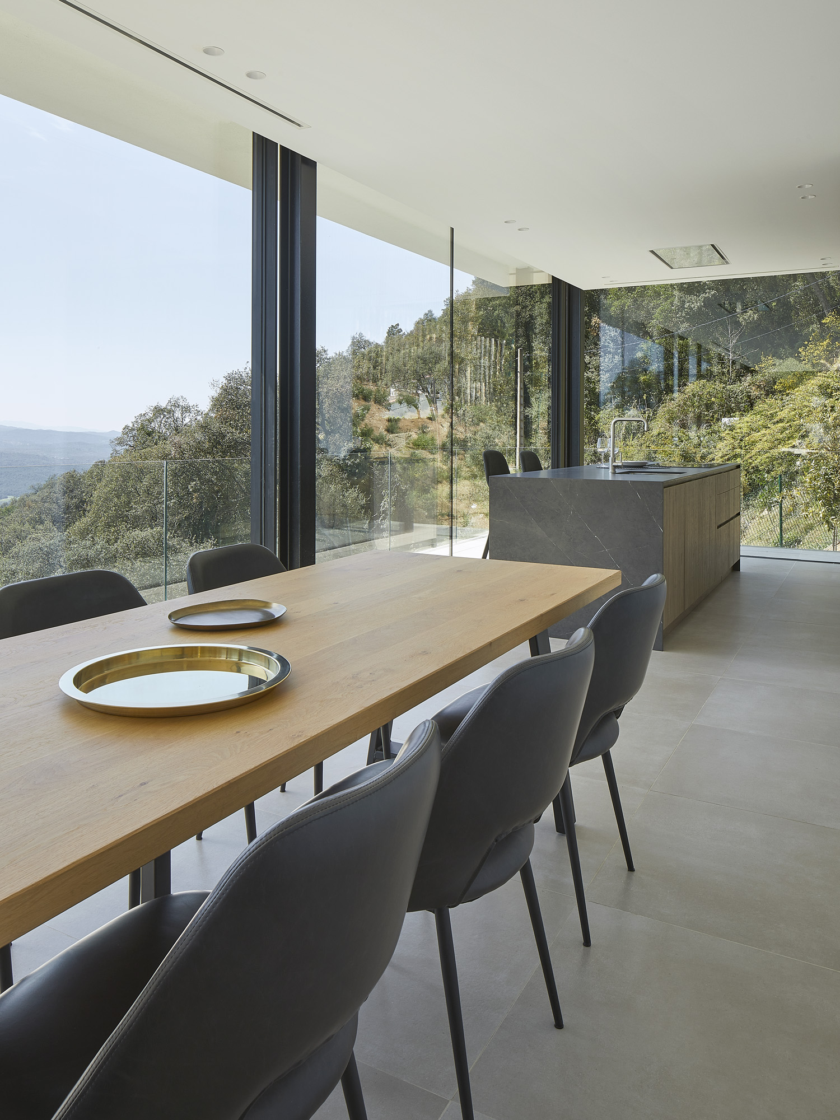
The living area comprises a living room, kitchen with cooking island and dining area. The two large sliding doors make opening up the space possible. The terrace and swimming pool are on the same level, so that there is always contact between the living and outdoor areas.
The floor with the sleeping area consists of five double bedrooms, five bathrooms and the utility room; equipped with a washing machine and tumble dryer. This modern villa is finished with luxury materials and an eye for detail.
One significant element in creating Casa Pere was the issue of sustainability. Casa Pere is fully insulated and solar panels on the roof generate the electricity. The villa has a charging point for an electric car.